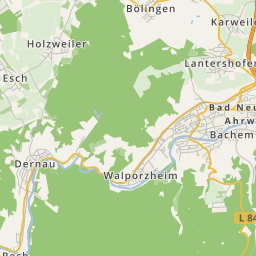











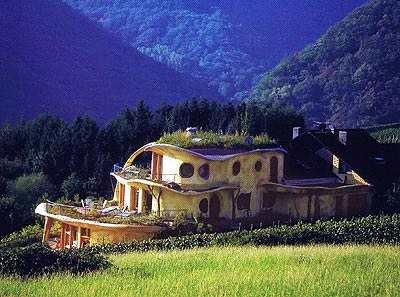
Udo Heimermann the "Antoni Gaudi of the Ahr Valley"
Gaudí was famous for his outlandish style of round organic seeming forms. He built his structures in the design vocabulary of art nouveau. Typical characteristics are curved lines, irregular blueprints and tilted brick-walled pillars, natural soft forms with flora and fauna motifs. Further preferences were ashlars and colourful ceramic tiles, which he slipped into his buildings design elements. Gaudí was decrying the gothic flying buttresses as 'crutches' and used instead tilted pillars. He developed his buildings during construction based on sketches.
Udo Heimermann works the same way, undertake an discovery trip of little treasures and unusual constructions to the Ahr Valley!
Fröhlicher Lebensabend
Alten- und Pflegeheim "Haus Harmonie"
Auf der Heeg 2
56745 Hohenleimbach
Location: ca. 15 minutes drive away from start and finish of the Nürburgring and ca. two
minutes from the village centre Hohenleimbach away.
Requests by the building owner:
- Extension and redevelopment of the retirement and nursing home under ecological aspects with organic artistic forms without cold straight lines.
- The colour grey is not to be used.
- The building has to be renovated under energy-saving aspects. For example composite heat insulation systems, wood chopping-chipping apparatus, insulated glazing.
Inauguration of the cafe and dining hall in February 2003
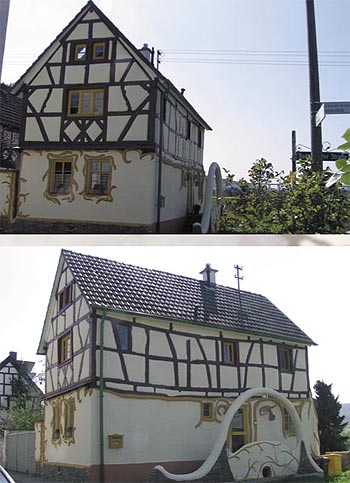
Historical Family Nest
Fachwerkhaus Ehlingen
Bodendorfer Straße 23
53474 Bad Neuenahr-Ahrweiler
Village Ehlingen
Location: Village centre Ehlingen.
Ehlingen was first mentioned in the year 850.
In the last three centuries the building has been extended every century and redeveloped.
In the sixties the north and west wall at the ground floor were replaced by masonry walling. In the year 2001 was the building from cellar to roof completely gutted and turned under ecological aspects into a low-energy house.
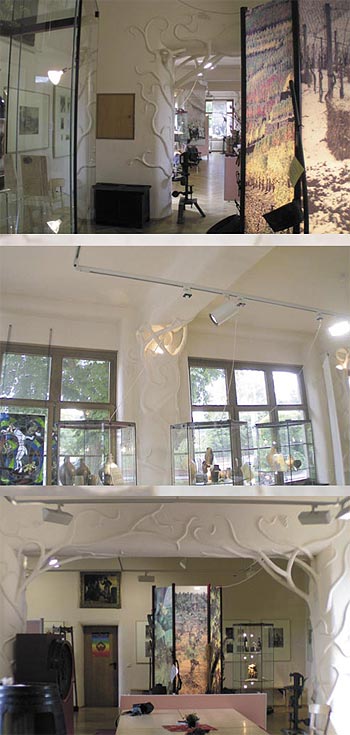
Ahrtal-Wine Museum
Ahrwein - Forum
Walporzheimer Straße 19
53474 Bad Neuenahr-Ahrweiler
Location: ca. 6 minutes away from the historical old town centre Ahrweiler.
Difficulties:
- Linked-up hotel and restaurant building with a flat roof from the year 1950.
- Architectural joining of the old building from 1870
with architectural nondescript annex from 1950.
- A static and thermotechnical very problematic extension 1950
- There are no useful existing plans
Building description: Rebuilding of restaurant, dancing hall and hotel,
the existing flat roof got in 1998 a half-hipped roof with round hip and saddleback roof with dormer windows. The roof cover is made of glazed clay roofing shingle.
The windows were completely replaced under the historic aspects by oak wood windows with insulation glazing (U=1,3). The ceiling and the walls were insulated inside with 5 cm thick reed insulating boards (045)
and finally plastered with a 2-3cm thick mud plaster. Double mats were inbuilt into the heating niches. The interior colour consists of marble flour and casein. As floor cover 22mm waxed solid wood oak parquet in herringbone pattern was chosen.
Through the inside used organic clay twines the visitor is given a connection to the grown culture landscape of the Ahr Valley.
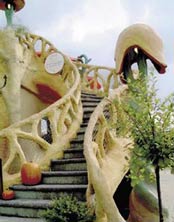
Organic Gastronomy
Weingut Försters WeinTerrassen
Im Teufenbach 65
53474 Bad Neuenahr-Ahrweiler
Village Walporzheim
Built in 1978 as vineyard with seasonal wine tavern
Extension (salesroom and holiday apartments) 1998
Change of ownership from parents to sons 1998
Commissioning of architect with planning and extension of vineyard 1994
Inauguration of whole complex 2002
Location: ca. 10 minutes drive away from historical village centre Ahrweiler,
directly at the Red Wine HikingTrail
Difficulties:
- Unite organic forms with seventies architecture.
- The vineyard business had to continue during the building.