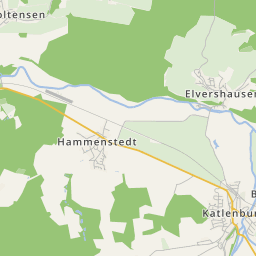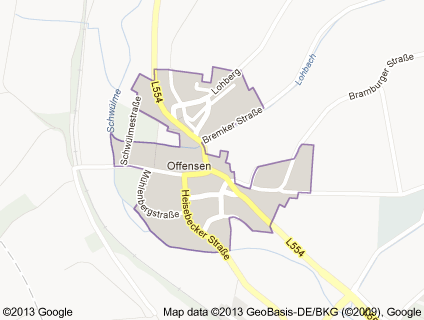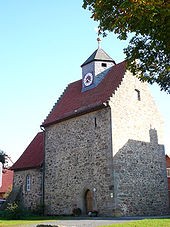












Offensen is with a population of 335 one of the smaller districts of the city Uslar.
It is situated in the south of Lower Saxony circa 8 kilometres south of Uslar and 19 kilometres linear distance north of the city Münden. The county seat Northeim is situated 25 kilometres linear distance further northeast, Göttingen 18 kilometres southeast. The state capital Hanover is situated ca 88 kilometres north of Offensen and Berlin good 290 kilometres northeast. Offensen is, after Fürstenhagen, the second most southern district of Uslar.
At the southern foothills of the Solling in the Schwülme valley on a height of around 146 metres the village is surrounded by meadows and fields. the southern ridges reach 400 metres, the 'state forest Uslar' rises in the northeast to 430 metres above sea level.
When Offensen was founded is not clear. Even the time of the first recording is controversial as the affiliation of Offensen is not sure and the dating in old writs is also contested. A mentioning of Uffenhusun in the Corveyer Traditionen is being dated with 9th-century or beginning of the 11th-century, others go by a first recording as Uffahus in the 7th-century. In the year 1784 Offensen had 44 fire places and so belonged in the old administration Uslar to the bigger villages. In the 19th-century followed the village extension by developing a building area at the slope of the Lohberg north of the old village centre. Since the 1. March 1974 the former independent community belongs now to the newly founded greater community 'city Uslar'.

The Offensen parish church is located at the Glockenstraße and was built originally as a three-level tower-like rectangular building with small detailed gables, which was constructed at the turn of the 13th to the 14th-century. The church was built with sandstone quarry stone, the corners and the windows and doors were set from larger ashlar-formed stones. Earlier The pointed arched north entrance lead to the main room, which had earlier two vaulted bays. The upper levels could only be reached via the high located opening in the gables. The building style and arrow-looped openings beneath the eaves depict the former fortification function of the church. Still in the Middle Ages a nearly square one-level choir was built in the east. In 1781 the windows were enlarged to improve the light. Today the chapel room id flat roofed, the old groined vault doesn't exist anymore. The roof of the main building carries a slate-covered rooftop with clock.
In the church's front garden stands an iron-cast bell made by the compay Weule from the year 1949. Annunciation
Inside the church is a small three-winged altar, which dates back to the beginning of the 15th-century. The artistic carved middle shrine depicts the king's adoration, the side wings (exterior) are decorated with the paintings of the birth Jesus (left) and the Annunciation Day (right). The altar was restored in 1907/08 and 1956. The wings have been arranged differently today, the altar's framework has been renewed. On the basis of the middle shrine's depiction it is possible that the church's patron saints are the three Magi.