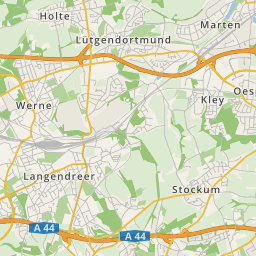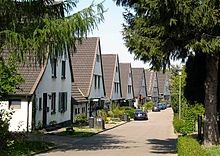












The Dahlhauser Heathland is a workers' estate in Hordel, a district in the north of Bochum. It was constructed by the company Krupp AG on the terrain of the feudal estate Dahlhausen House in the years in 1906 to 1915. The Krupp-AG had purchased the terrain already in 1890.
The estate for the workers of the collieries Hanover and Hannibal were planed by the architect Robert Schmohl from Wurttemberg, who has been managing the site office since 1892. Primarily, they were semi-detached houses with eat-in kitchen and parlour on the ground floor as well as two bedrooms upstairs. The building form in Heimat-style reminds by the pulled down eaves and decorative half-timbering at the facade of Westphalian farmhouses. Between two houses there were each stables, behind the houses expansive kitchen gardens. In the vernacular, the estate was called 'Kappeskolonie' (cabbage colony) due to fact of growing lots of vegetables and especially cabbage.
For the pit foremen, six separate situated two-storied houses were built, which also had more comfort. the houses are located at 'Beamtenhof'.
The estate consisted altogether of 339 semi-detached houses in over 40 different styles. Together with the public servant houses there were 715 residential units.
Modelled on the English concept of a garden city, the streets were built curved. The street names stem in parts from the same-named coal-fields, e.g. Sechs-Brüder-Straße or Sechs-Schwestern-Straße. The estate also had two Co-Ops, one beer hall, two kindergartens and two schools. Due to the street design, the central park, the separate designed 'Beamtenhof' and the configurations with the named infrastructure facilities, the Dahlhauser Heide, looks like a natural grown village.
To preserve the garden city character, a statute was issued in 1980, which protects house elements, that are visible from the street from changes. Thus, the houses were preserved in its original basic form. This affects, for example the facade, which can't be changed in its structure and detail (windows, window shutters, exterior colour). Nearly all houses have a, at the time a typical front garden. Plans in the 1970ties, to list the estate was not realised.
The original text is based on the Free Encyclopedia Wikipedia.