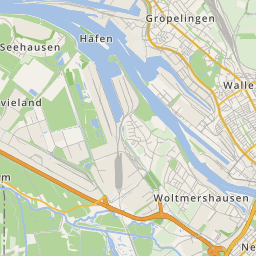











The ÖVB-Arena stands for a new dimension of live-culture and is unique in its multi-functionality. From Heavy Metal to Symphony with an excellent room acoustics. Stars from Abba to Zappa, celebrated success here in the past decades. But, there is also sport. From dunking to topspin – the masters under the basket shine here in the ÖVB-Arena just as well as the celluloid-artists at their tables. Whether basketball, football, tennis, table tennis, volleyball, handball, freestyle-motocross, gymnastics, dancing, cycling or equestrian sports: The ÖVB-Arena is suitable for nearly all kinds of sports. The circles as well as the interior stands with its close proximity to the pitch, turn this hall more or less into a small stadium.
As multifaceted as the show and sports business altogether, the ÖVB-Arena presents itself thus as diverse. The magical world of an ice revue. The elegance of a ballet production. The glamour of international TV-Shows. The country-style of the folk musicians. Everything under one roof. The ÖVB-Arena is also the right location for a catwalk or the Techno party.
The light-flooded foyer receives the visitors with an unusually open atmosphere. The gastronomy area presents itself on the mezzanine in the form of different islands and offers space to stroll about.
Also in terms of comfort, the ÖVB-Arena has new standards. Generously designed cloakroom areas and restroom facilities, wide entrances, escalators up to the highest level, lifts - suitable for the handicapped, well-lighted corridors.
In combination with the bordering most modern trade fair halls and the integrated Congress Centrum Bremen (CCB), these are ideal conditions for fairs and meetings – for large-scale presentations and congress days.
Bremen is the city of short distances. It's only a few steps to the ÖVB-Arena from the main train station on the opposite site. In a few minutes one reaches the motorway - or the airport with international connections. The Bürgerpark, next door, the Bremer old town are only a short walk away.
Technical data:
Year of construction: 1960-1964 (Stadthalle Bremen)
2004-2005 (extension to the AWD-Dome) Size: 77 metres long, 40 metres wide and 20 metres high. Seatings: 6 circles with altogether around 8.000 installed seats. Variable interior seatings with up to 2.500 seats. Maximal capacity an audience of 14.000 (interior standing room). 7 individual used boxes of different sizes. Features: Most modern roof support structure with extensive hanging possibilities, cable ducts in the hall floor.
Curtain system to separate individual circles, in order to reduce the hall's size optical possible.
Floor covering for many kinds of sport.
TV-suitable sport lightning with 1.500 LUX.
Extras: 100.000m² open area directly in front of the hall.
Car parking for 2.500 cars
Own multi-storey car park with 350 places.
6 additional halls. Using the 'kit-system', diverse hall combinations possible. Diverse seats variations and mobile stands. Halls are lorry compatible.
Contact:
ÖVB-Arena
Bürgerweide
28209 Bremen
Tel.: +49 421 3505-0
Fax: +49 421 3505-332
info@oevb-arena.de
http://www.oevb-arena.de