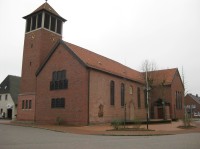Catholic parish church St. Vitus, Doerpen

The classism hall church was constructed under the management of Franciscan Father Wenzeslaus Koch from Aschendorf in the time from 1794 - 1798. The consecration followed in 1801. A simple square was probably the basic layout concept. The foundation, which was built with re-used large-sized bricks from the old chapel, is being separated from the plain rising stonework by the church's comprehensive sectional strip.
In the year 1883 the church received, after several financial bad planning a historical west tower and in 1907 a neo-Gothic east choir with vestries. It is assumed that the cupola was also redesigned in that year. After the demolition of this compartment the church's east-west axle was turned. A large transept with rectangular chancel at the west side connects to the original chancel since 1961/62. The tower was constructed over a square layout at its south flank.
The wooden flat ceiling from 1798 with imitated stucco motifs after designs by Father Wenzeslaus Koch forms the church's fame. In the ceiling's centre is a cupola-like dent with the depiction of the trinity scheme immersed, which is surrounded by cloud ribbons a sign of high transcendence.
But the oldest part of the interior is the from oak wood carved pietá from the beginning of the 16th-century. Around 1700 the wooden figure of the Hl Vitus was created. The figures of the dragon killing archangel Michael and a Mother of God with child stem probably from the 18th-century.

